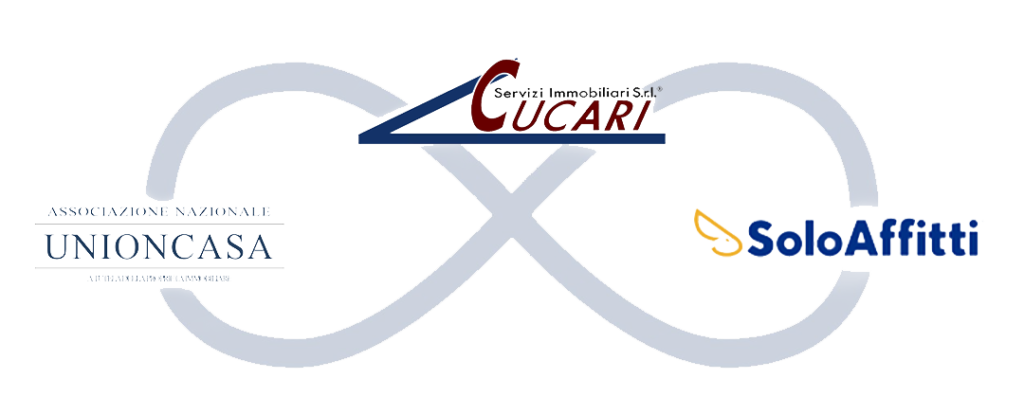An unmissable solution, near the roundabout that leads to Via Roma, in the heart of the town but without the parking problem because it has a large garage, as well as a second access with a driveway in the backyard with a tool shed. A completely independent house of about 130 square meters on two levels, with a panoramic and private terrace of about 60 square meters and a 60 square meter garage. The availability is immediate.
DESCRIPTION: The main entrance is pedestrian with a wide staircase that leads to the large panoramic terrace. To complete this spectacular outdoor space, there is a cozy wooden porch that in summer is a real extension of the living room. The living room is separated from the large kitchen by a spacious hallway that can be used as a wardrobe or other. In the kitchen, there is a large fireplace also great for cooking, but the surprise is the access to a large and dry cave, excellent as a cellar and pantry. The floor is completed with a bathroom with a shower. From the living room, a comfortable staircase leads to the second level with two beautiful double bedrooms, a small bedroom, and a large bathroom with a bathtub. To complete the night area, besides a delightful panoramic balcony, there is access to a paved outdoor area that leads to a small garden with a driveway, where additional cars can be parked if the garage is not enough. In the garden, there is a raw tool shed.
FINISHES: The property is a construction from the 70s, in excellent maintenance condition, the finishes are not new but kept as if they were. The systems are all independent and there is natural gas available.
It can be inhabited immediately.
AREA: In the vicinity of the intersection with Via Roma, at the beginning of Via di Montecompatri, it offers all services in the immediate vicinity, including the entrance to the highway just a two-minute drive away.

